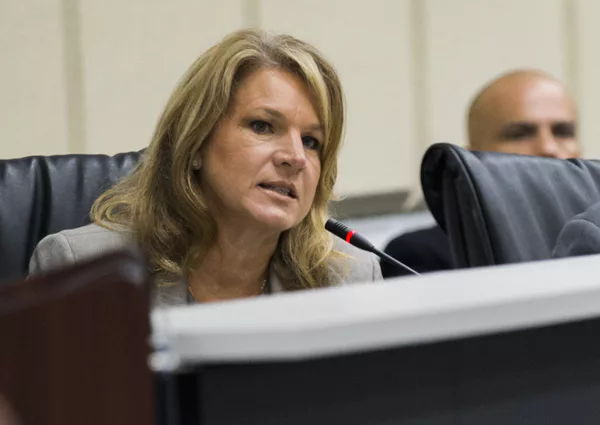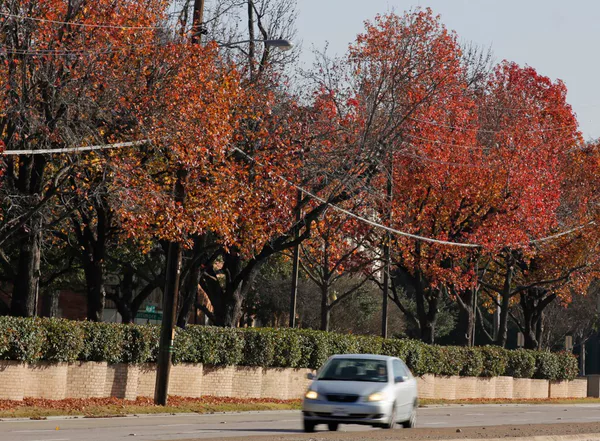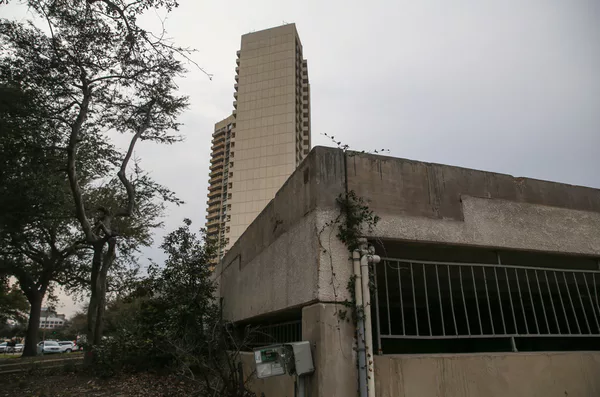David Tarrant, Enterprise writer
Dallasnews.com
A rectangular concrete slab, shaded by a few live oaks, is all that remains of what once was home to about 100 residents, most of them older retirees.
Two years ago, a fire destroyed the condominiums here, which were located within a 14-acre development on the north side of Northwest Highway between Pickwick Lane and Baltimore Avenue.
But the blaze did more than reduce homes to rubble and devastate the residents' lives. It tore apart a neighborhood.
This prime real estate serves as a buffer zone of sorts between the Preston Center shopping complex to the south and Preston Hollow single-family homes. But now, it's a prominent battleground — for a fight between developers and the city's most prominent and wealthy residents; between the condos' former owners and their neighbors; and between two Dallas political heavyweights.

Former Dallas Mayor Laura Miller speaks to reporters as she leaves the city secretary's office after filing the required petition signatures to secure a place on the ballot for Dallas City Council District 13 on Feb. 15, 2019, at Dallas City Hall. (Ashley Landis/Staff Photographer)
In one corner is Dallas City Council member Jennifer Staubach Gates, who wants to rezone the area and build anew. In the other corner, former Mayor Laura Miller, who says more density there will strangle the quality of life in surrounding neighborhoods.
Miller's battles with Gates over development in this area helped draw her out of political retirement. But she said her fight is more than a neighborhood squabble in Council District 13. When she decided to run, she called the election "a referendum on development in District 13 now and in the future."
Gates, in turn, said Miller's efforts are "not trying to get a good development." Instead, she said, the former mayor seems bent on "stopping anything from happening."
The battle in the larger Preston Center-area war comes to a head in the midst of the election season. On March 21, the City Plan Commission is scheduled to hear recommendations from staff for zoning in Planned Development 15, or PD-15.
“We are in a process,” Gates said, “and the community input will be included.”

City Council member Jennifer Staubach Gates during a budget discussion at Dallas City Hall earlier this year. (Ashley Landis/Staff Photographer)
Lifestyles of the rich and famous
The adage “location, location, location,” applies to PD-15, the largest part of an area commonly known as “behind the pink wall,” for the serpentine pink brick wall that stretches along Northwest Highway east of Preston Road.
The neighborhood began to develop in the early 1950s with luxury apartments and added condos over time. Later, the city approved zoning for the area known as Planned Development District No. 15, or PD-15 for short. The zoning governs six condo properties on a 14.2 acre tract of land in an area that includes the Preston Tower and Athena high-rises that flanked the three-story Preston Place.
The area drew its prestige in part because its sits between Preston Center and the luxury homes in Preston Hollow, a neighborhood that claims among its prominent residents billionaire Dallas Mavericks owner Mark Cuban and former President George W. Bush.
In 2015, after frequent zoning fights and concerns about traffic congestion in the area, Gates appointed 14 people to come up with guidelines for future development and plans to reduce traffic congestion in the area.
The task force included Miller, who lives in Preston Hollow west of Dallas North Tollway.
“We were all excited to do this plan for the area and stop all the raucous emotional zoning battles going on in the neighborhood,” Miller said.

A look at the brick structure known as the "Pink Wall," which used to be considered a sign of status in Preston Hollow as homeowners near Preston Center in Dallas, battle high-rise expansion efforts that will affect parking, transportation and quality of life aspects in the area. (2018 File Photo/Louis DeLuca)
The plan promoted smaller buildings and more green space. Both commercial business interests and homeowners supported the plan, Miller said. The plan also said residents wanted to “limit additional redevelopment projects to a maximum of four stories.”
Preston Center would serve as the main area for dense development, Miller said, invoking the concept of West Village in Dallas’ Uptown neighborhood.
The City Council signed off on the plan in January 2017. And eight weeks later, the fire broke out at Preston Place Condominiums.
Seven-alarm fire
The massive seven-alarm fire started the night of March 3, 2017. The blaze killed an 89-year-old woman who lived there and destroyed cars, belongings, memories. Some pets also died in the blaze.
Those who owned the condos in the 60-unit complex — mostly older, retired residents — want to sell the property to a developer so they could recoup their investment and move on.

Dallas Fire-Rescue personnel fight a 7-alarm fire at the Preston Place condos in the 6200 block of West Northwest Highway early Saturday, March 4, 2017. (Metro Video)
During a public hearing last month, former Preston Place residents described how the fire disrupted their lives. Several said they still have to pay their mortgages on the non-existent condos.
Kenny Dickson, whose parents were residents at Preston Place, said his father, Kenneth Dickson, a retired senior associate pastor at Highland Park United Methodist Church, has cancer and may not live long enough to see the property sold.
“Most of the people who lived in Preston Place were older,” Dickson said, when it was his turn to speak. “And this was their home. So what we're hoping for is that we move forward.”
The zoning issue is more humanitarian than political, he said.
“The longer we wait, the more risk there is that people will die before they recoup their investment,” Dickson said.
Fight heats up
But the stakes were high, and the politics began to heat up.
Miller, known as a combative politician in her decade at City Hall, accused Gates of scrapping the task force’s plan after Preston Place burned down.
The former mayor said Gates told her and others that developers could not build anything economically viable within the four-story limitations set out in the area plan.
Gates said she hasn’t scrapped the area plan and that “Laura is sharing wrong information.” The area plan was also a vision, not zoning law, Gates said.
She said the only way to redevelop the old Preston Place site without making a zoning change would be to rebuild the condominiums with exactly the same number of units with the same configuration. Otherwise, all six properties covered under PD-15 have to agree to changes.
That setup was a recipe for nothing to ever be done, Gates said, because the other properties within the PD-15 area couldn’t agree on any changes.
City gets involved
After Gates’ neighborhood steering committee couldn’t reach an agreement last spring, the council member and city staff then launched a process called an authorized hearing. Under the authorized hearing process, city planners hold public hearings and make recommendations on appropriate zoning to the City Plan Commission.
Gates’ idea was to “tackle new zoning for the whole area” rather than just Preston Place.
But Miller opposed the authorized hearing process in a letter to Gates dated May 11, 2018, that was also signed by several supporters, including former council members Donna Blumer and Mitchell Rasansky.
“As you know, the community of homeowners living in the vicinity of Preston Center is highly concerned about any increase in density or traffic,” Miller wrote. Developers want to “build big,” the letter stated, but “it is the surrounding neighbors who have to live with the consequences.”
One of those developers, Provident Realty, spoke to the steering committee about Preston Place. “We’re working with Provident as the city process proceeds,” said Preston Place Homeowners Association Board president Arnold Spencer.
Spencer declined to provide details, and Provident leaders couldn’t be reached for comment. He said Preston Place owners want to incorporate sustainable development and environment-friendly designs and respect their neighbors' positions.
The city's plan would nearly double the allowable units per acre — up to 90 rather than the current 52 — and give developers more units if they set aside some as affordable housing. Some parts of the development could be up to about 20 stories high.

A concrete slab, all that remains of Preston Place Condominiums, which was destroyed by a fire, is seen in at 6225 W. Northwest Highway on March 8, 2019, in Dallas. Preston Tower is in the background. (Ryan Michalesko/Staff Photographer)
Gates, in an interview, said the density for PD-15 "makes sense because you'll get a better quality project."
At the end of a Feb. 19 public hearing, Miller said the community had already spoken "louder and clearer than any other neighborhood over two years" with its message.
"And it was: Don't give us more than four stories when you redevelop behind the pink wall," Miller said.
Asked about the city recommendations’ detractors, Gates said “some people just want nothing.”
Several former residents of Preston Place displaced by the fire also saw the city's recommendations favorably. Spencer said the ideas “represent a reasonable compromise and an economically viable option.” And Sharon Anderson, who also lived at Preston Place, said former residents “are stuck in limbo through no fault of their own."
"This isn't about making money,” she said. “This is about recovery.”
Two extremes
The coming weeks promise to be a political brouhaha.
Miller said she has had to fight the same battle over and over in recent years. “For six years, neighborhoods have called me to help with zoning cases,” she said.
Homeowners need an advocate, she said, and that’s why she’s running. Near Preston Center, a row of homes on Northwest Highway display large "Laura Miller for City Council" yard signs.
Miller built her political career on that pro-neighborhood narrative. And Gates' background makes her a natural enemy. The council member’s father is Dallas Cowboys legend Roger Staubach, who made a second career in real estate. And her husband has real estate investments, too.
But Gates has also cast Miller, who has plenty of political baggage, as a single-issue candidate focused only on development in the Preston Center area. “Effective leadership requires ... a balanced and collaborative approach,” Gates said.
Gates said it is “very clear” that Miller “is using this one issue to promote her political agenda, which I do not believe is in line with District 13 voters.”
Claire Stanard — who lives on a street just behind the PD-15 and is the city liaison for Preston Hollow South Neighborhood Association — said she’s not happy with the Miller-Gates battle.
“I feel like the election has devolved into two extremes: pro-development vs. anti-development,” she said.
“Many people see Laura Miller as against any development, and people label Jennifer Gates as pro-development simply because her father and husband are in the development business,” Stanard said. “Neither of these are true.”
Stanard said what’s needed is a comprehensive plan for PD-15 “that takes in consideration the neighborhood, the sellers and the developers.”
Getting the city planners involved in the process was the only way to move forward, Stanard said. “None of the sides could agree. Everything kept ending up in a stalemate,” she said.
“But the city does need to listen to the community input,” she said.
Stanard plans to attend the March 21 public hearing on the city’s recommendations.
As for who will get her vote on Election Day on May 4? Right now, she said, "I’m not sure."
View article online